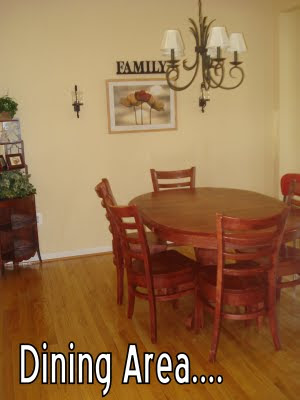View{2}
Then on the other side of the half wall is the "dining room"
I put it in parentheses because it's not REALLY a "room" so much as an "area"
And trust me when I say this, I miss actual rooms. Why does everything have to be an "open floor plan" now? WHY? I like quirky little rooms with nooks and crannies. AND DOORS.
I put it in parentheses because it's not REALLY a "room" so much as an "area"
And trust me when I say this, I miss actual rooms. Why does everything have to be an "open floor plan" now? WHY? I like quirky little rooms with nooks and crannies. AND DOORS.
And then beyond that we have.....
And that concludes the tour of the second level of our home.
Next up: The Bedrooms





